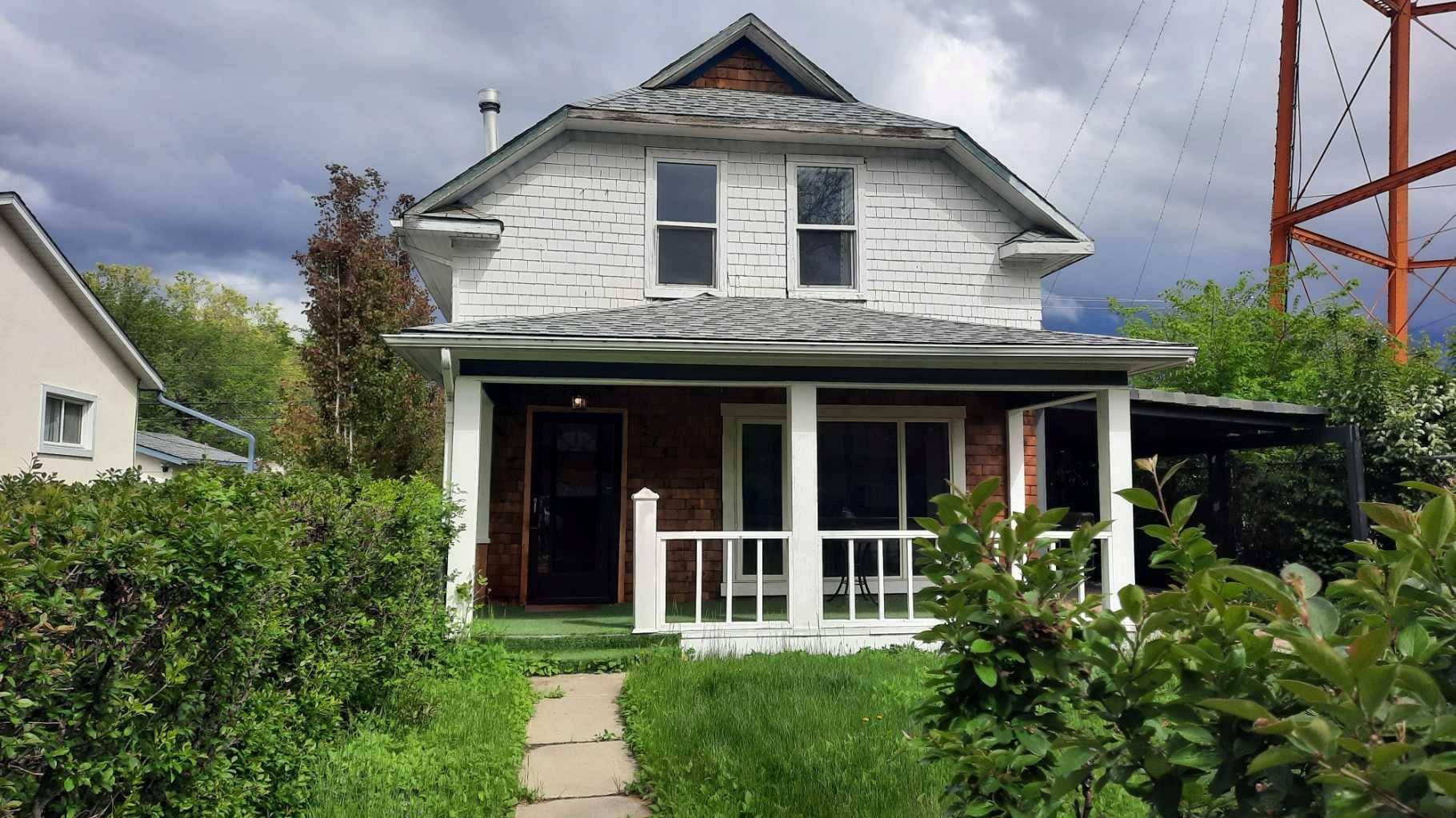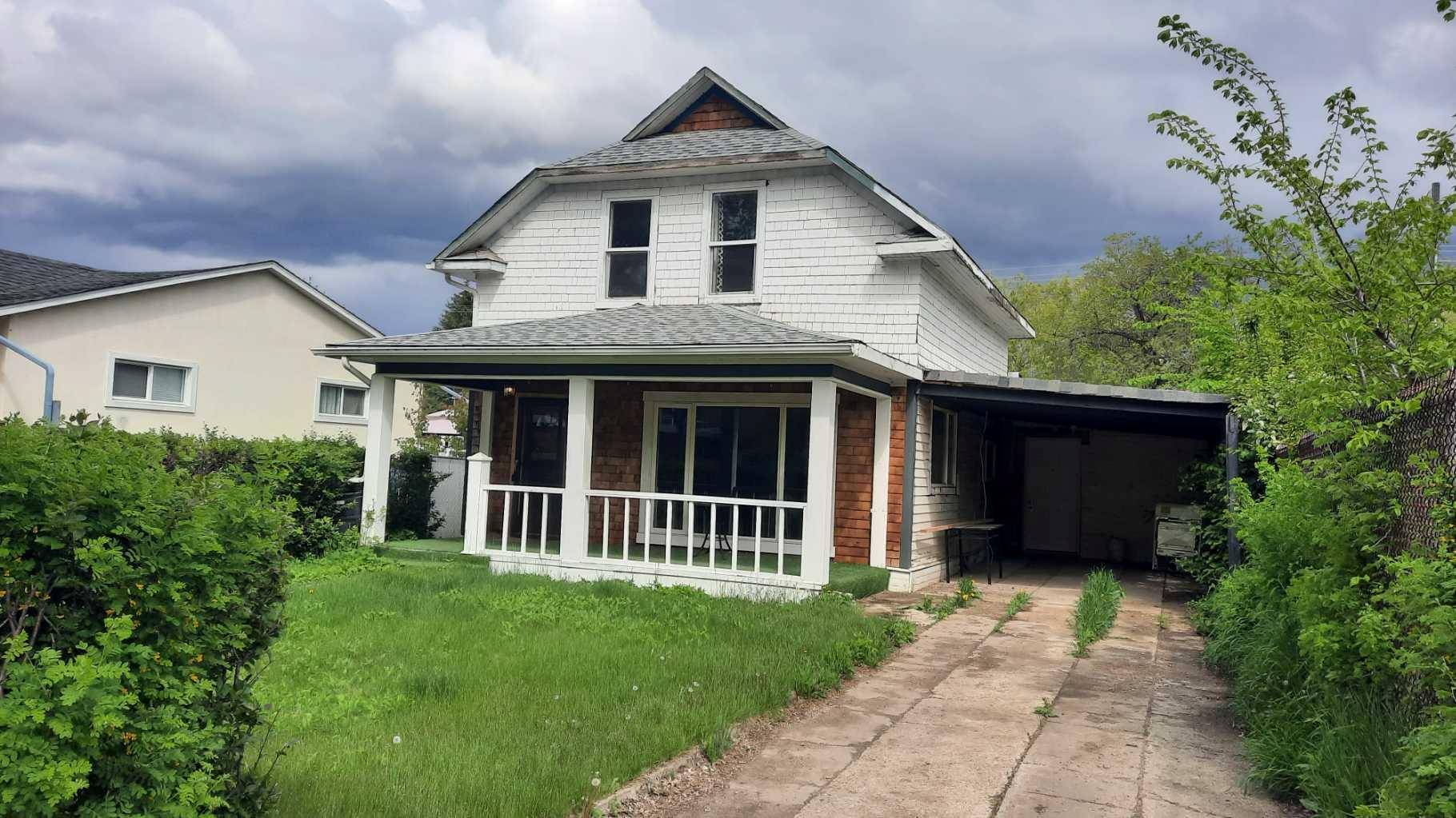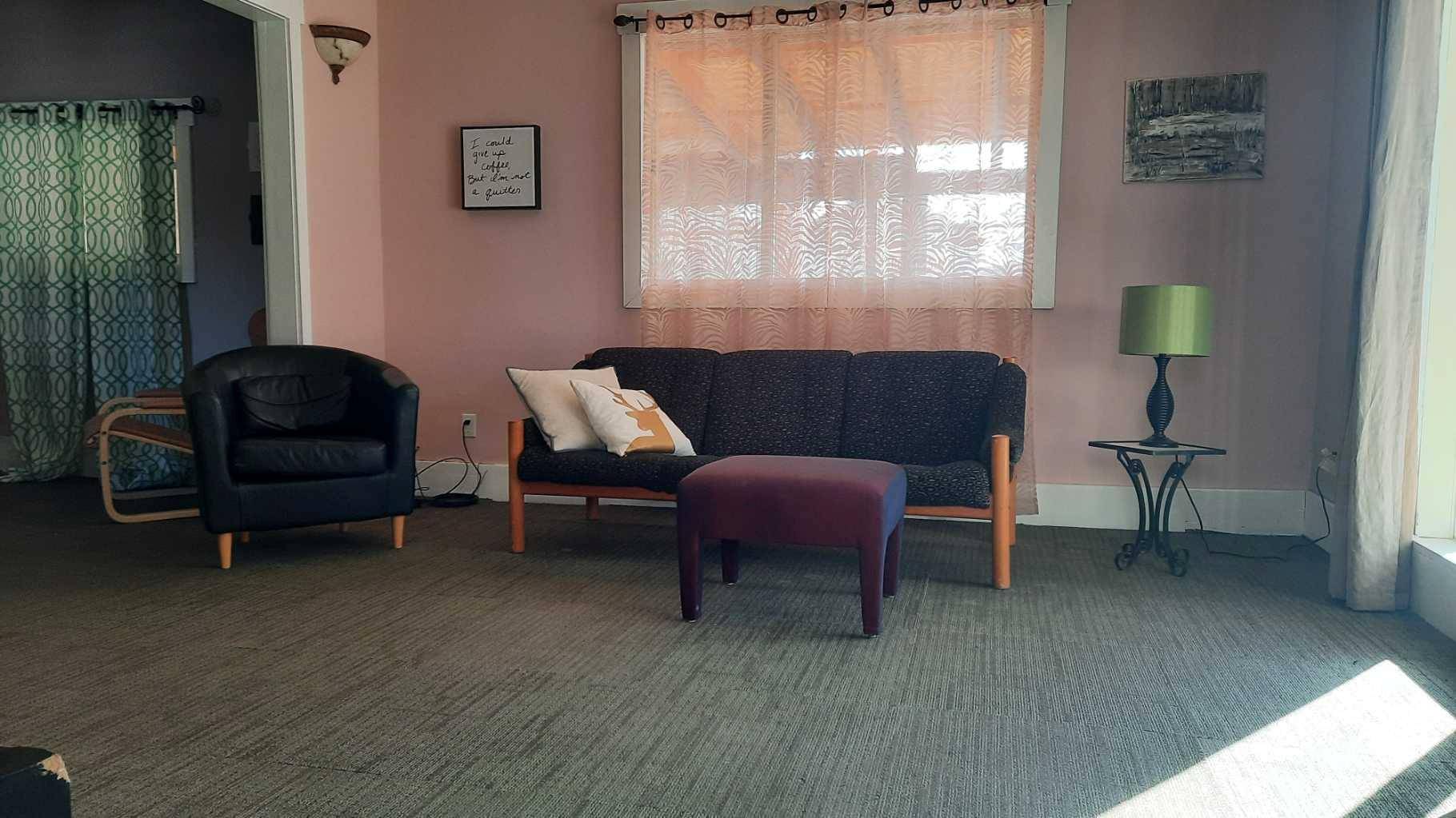4 Beds
2 Baths
1,387 SqFt
4 Beds
2 Baths
1,387 SqFt
Key Details
Property Type Single Family Home
Sub Type Detached
Listing Status Active
Purchase Type For Sale
Square Footage 1,387 sqft
Price per Sqft $154
Subdivision Downtown
MLS® Listing ID A2201528
Style 2 Storey
Bedrooms 4
Full Baths 2
Year Built 1928
Annual Tax Amount $1,303
Tax Year 2025
Lot Size 4,950 Sqft
Acres 0.11
Property Sub-Type Detached
Source South Central
Property Description
businesses, pedestrian connectivity, and street-level activity. Development is characterized by a
larger scale of mixed-use buildings than is possible elsewhere in the Valley. New development
enables a diverse streetscape with a strong relationship between buildings and the street.
Residential development consists primarily of buildings with multiple Dwelling Units, and in
many cases, ground floor commercial uses. **24 Hrs Notice to View to Accommodate Tenants but Possession Negotiable **
Location
Province AB
County Drumheller
Zoning DT
Direction E
Rooms
Basement Crawl Space, Partial, Unfinished
Interior
Interior Features Laminate Counters, Vinyl Windows
Heating Forced Air, Natural Gas
Cooling None
Flooring Carpet, Linoleum, Tile
Appliance Dishwasher, Electric Stove, Refrigerator, Washer/Dryer
Laundry In Bathroom, Main Level
Exterior
Parking Features Attached Carport, Off Street
Carport Spaces 1
Garage Description Attached Carport, Off Street
Fence Partial
Community Features Shopping Nearby, Sidewalks, Walking/Bike Paths
Roof Type Asphalt Shingle
Porch Front Porch
Lot Frontage 37.5
Total Parking Spaces 2
Building
Lot Description Back Lane, Back Yard, Landscaped, Low Maintenance Landscape
Foundation Other, Wood
Architectural Style 2 Storey
Level or Stories Two
Structure Type Mixed,Wood Siding
Others
Restrictions None Known
Tax ID 91551618
Ownership Private
Find out why customers are choosing LPT Realty to meet their real estate needs
Learn More About LPT Realty






