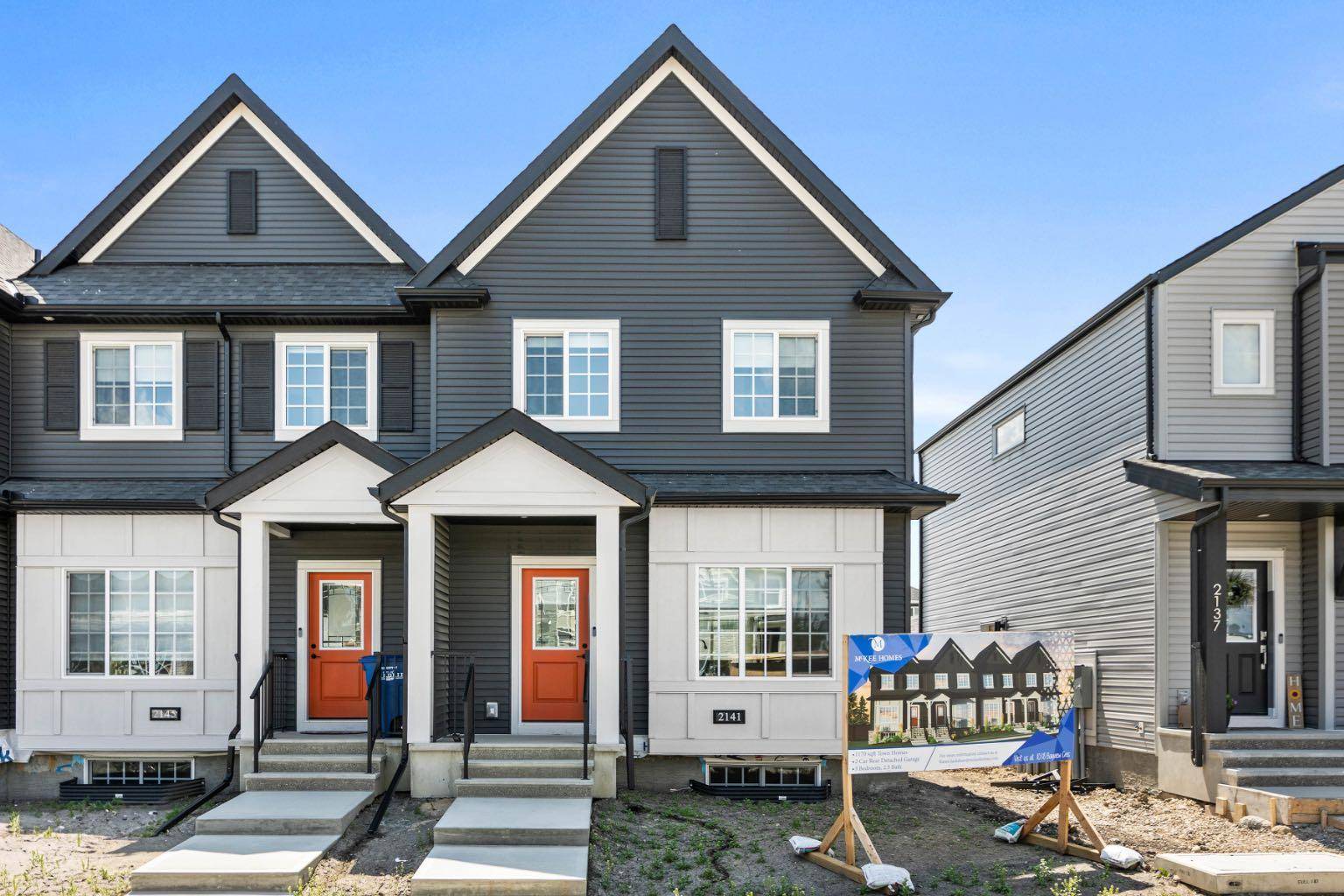3 Beds
3 Baths
1,176 SqFt
3 Beds
3 Baths
1,176 SqFt
Key Details
Property Type Townhouse
Sub Type Row/Townhouse
Listing Status Active
Purchase Type For Sale
Square Footage 1,176 sqft
Price per Sqft $433
Subdivision Bayview
MLS® Listing ID A2232175
Style 2 Storey
Bedrooms 3
Full Baths 2
Half Baths 1
Year Built 2024
Annual Tax Amount $665
Tax Year 2024
Lot Size 2,497 Sqft
Acres 0.06
Property Sub-Type Row/Townhouse
Source Calgary
Property Description
Location
Province AB
County Airdrie
Zoning R2-T
Direction N
Rooms
Basement Full, Unfinished
Interior
Interior Features Bathroom Rough-in, Kitchen Island, Pantry, Walk-In Closet(s)
Heating Forced Air
Cooling None
Flooring Carpet, Vinyl Plank
Appliance Dishwasher, Electric Stove, Microwave Hood Fan, Refrigerator, Washer/Dryer Stacked, Window Coverings
Laundry Laundry Room
Exterior
Parking Features Double Garage Detached
Garage Spaces 2.0
Garage Description Double Garage Detached
Fence None
Community Features Other
Roof Type Asphalt Shingle
Porch Other
Lot Frontage 25.36
Total Parking Spaces 2
Building
Lot Description Back Lane
Foundation Poured Concrete
Architectural Style 2 Storey
Level or Stories Two
Structure Type Mixed
New Construction Yes
Others
Restrictions None Known
Tax ID 93006072
Ownership Private
Find out why customers are choosing LPT Realty to meet their real estate needs
Learn More About LPT Realty






