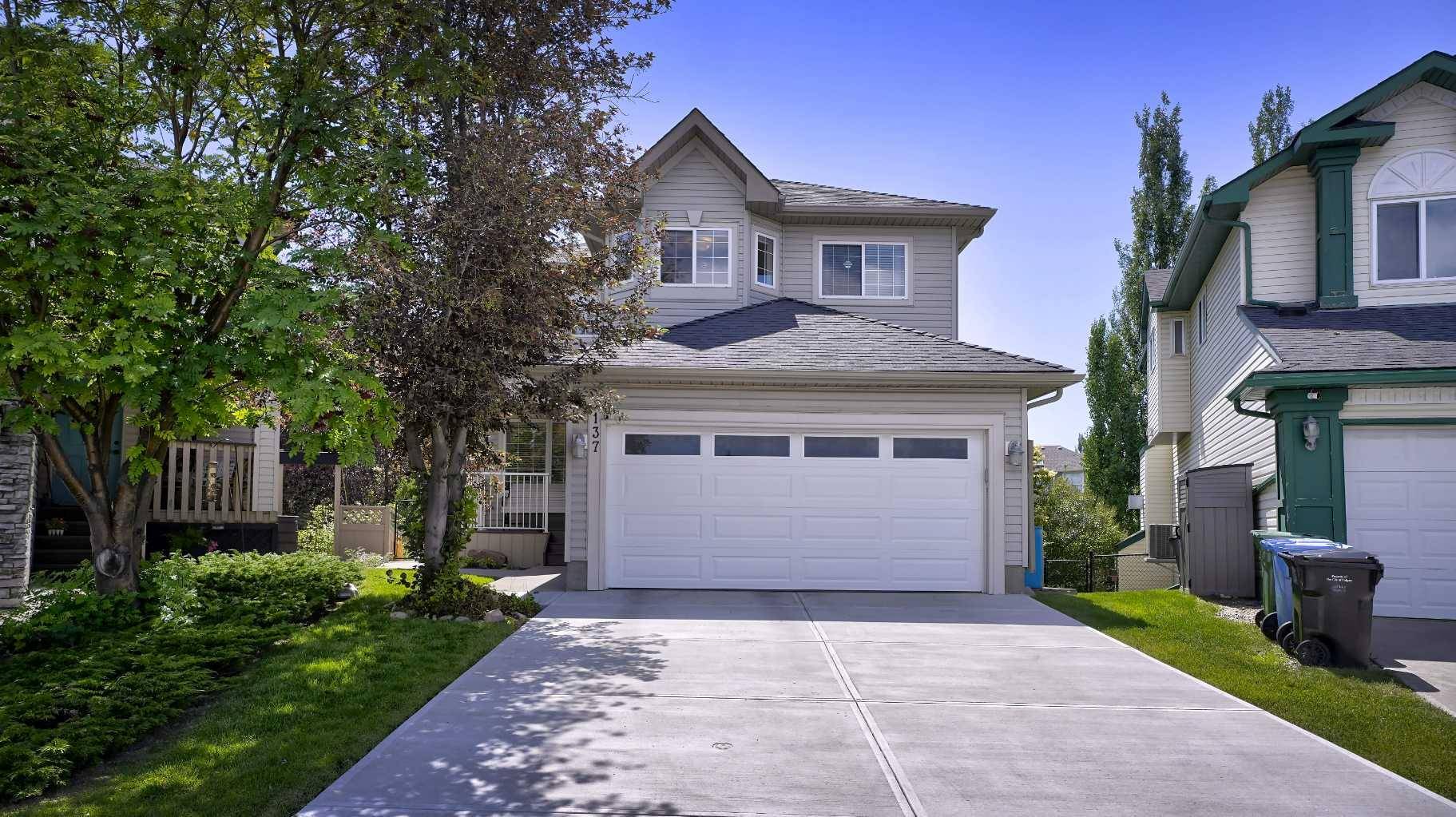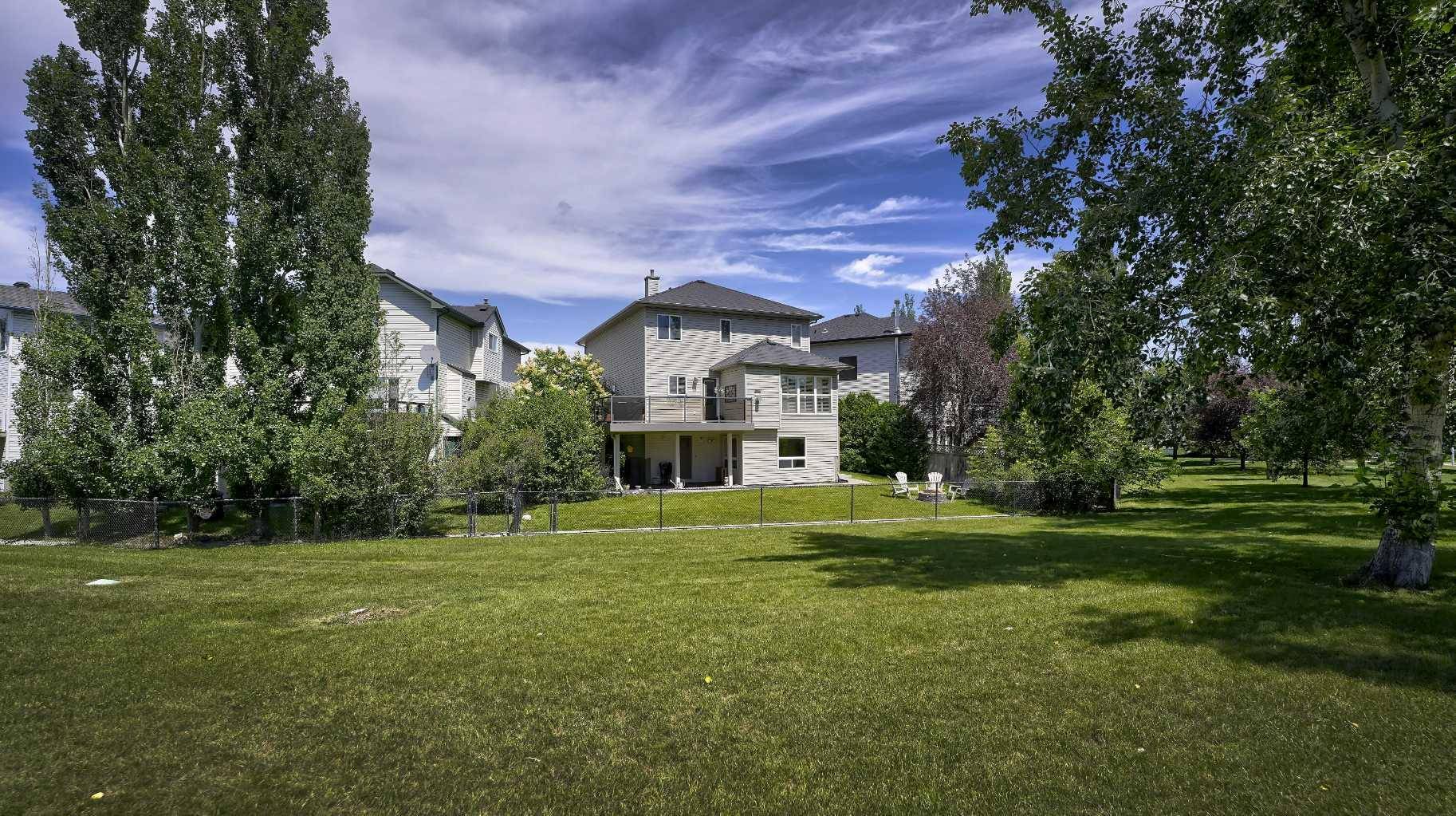3 Beds
4 Baths
2,011 SqFt
3 Beds
4 Baths
2,011 SqFt
Key Details
Property Type Single Family Home
Sub Type Detached
Listing Status Active
Purchase Type For Sale
Square Footage 2,011 sqft
Price per Sqft $412
Subdivision Douglasdale/Glen
MLS® Listing ID A2235949
Style 2 Storey
Bedrooms 3
Full Baths 3
Half Baths 1
Year Built 1996
Annual Tax Amount $4,910
Tax Year 2025
Lot Size 5,457 Sqft
Acres 0.13
Property Sub-Type Detached
Source Calgary
Property Description
This stunning home is the perfect blend of space, style, and comfort. From the moment you arrive, you'll notice the meticulous upkeep and pride of ownership throughout. Step inside and you're immediately greeted by a bright, open layout that feels both spacious and welcoming. The front living room offers a quiet spot to unwind, while the sun-soaked family room at the back showcases beautiful views of the greenspace through massive windows and easy access to your oversized deck — ideal for relaxing or entertaining. The kitchen is designed to impress with a huge stone island, plenty of prep space, and seamless flow to the dining area, so you never miss a moment while hosting. Upstairs, the primary suite is a true retreat featuring two walk-in closets, dual vanities, and more than enough room for a king-sized bed and full furniture set. Two additional bedrooms are generously sized and filled with natural light from large windows. The lower level is a showstopper. Thanks to the walk-out design, the basement feels open and airy, not like a basement at all. There's a cozy fireplace, direct access to the backyard and greenbelt, and a home gym that can easily be converted into a fourth bedroom if needed. Additional highlights include central air conditioning to keep things cool this summer, newer windows, a recently replaced roof, and a refreshed driveway. This home has everything you need and more, space, updates, views, and a location that can't be beat. Come see it for yourself before it's gone!
Location
Province AB
County Calgary
Area Cal Zone Se
Zoning R-CG
Direction N
Rooms
Other Rooms 1
Basement Finished, Full, Walk-Out To Grade
Interior
Interior Features Ceiling Fan(s), Closet Organizers, Double Vanity, Granite Counters, High Ceilings, Jetted Tub, Kitchen Island, No Animal Home, No Smoking Home, Open Floorplan, Pantry, Storage, Vaulted Ceiling(s), Vinyl Windows, Walk-In Closet(s)
Heating Forced Air, Natural Gas
Cooling Central Air
Flooring Carpet, Ceramic Tile, Hardwood
Fireplaces Number 2
Fireplaces Type Gas
Appliance Dishwasher, Garage Control(s), Microwave, Range Hood, Refrigerator, Stove(s), Washer/Dryer
Laundry Laundry Room, Main Level
Exterior
Parking Features Double Garage Attached
Garage Spaces 2.0
Garage Description Double Garage Attached
Fence Fenced
Community Features Golf, Park, Playground, Schools Nearby, Shopping Nearby, Sidewalks, Street Lights, Walking/Bike Paths
Roof Type Asphalt Shingle
Porch Balcony(s), Front Porch
Lot Frontage 24.61
Total Parking Spaces 4
Building
Lot Description Back Yard, Backs on to Park/Green Space, Cul-De-Sac, Front Yard, Greenbelt, Lawn, Level, No Neighbours Behind, Private, Underground Sprinklers
Foundation Poured Concrete
Architectural Style 2 Storey
Level or Stories Two
Structure Type Vinyl Siding
Others
Restrictions None Known
Tax ID 101120113
Ownership Private
Find out why customers are choosing LPT Realty to meet their real estate needs
Learn More About LPT Realty






