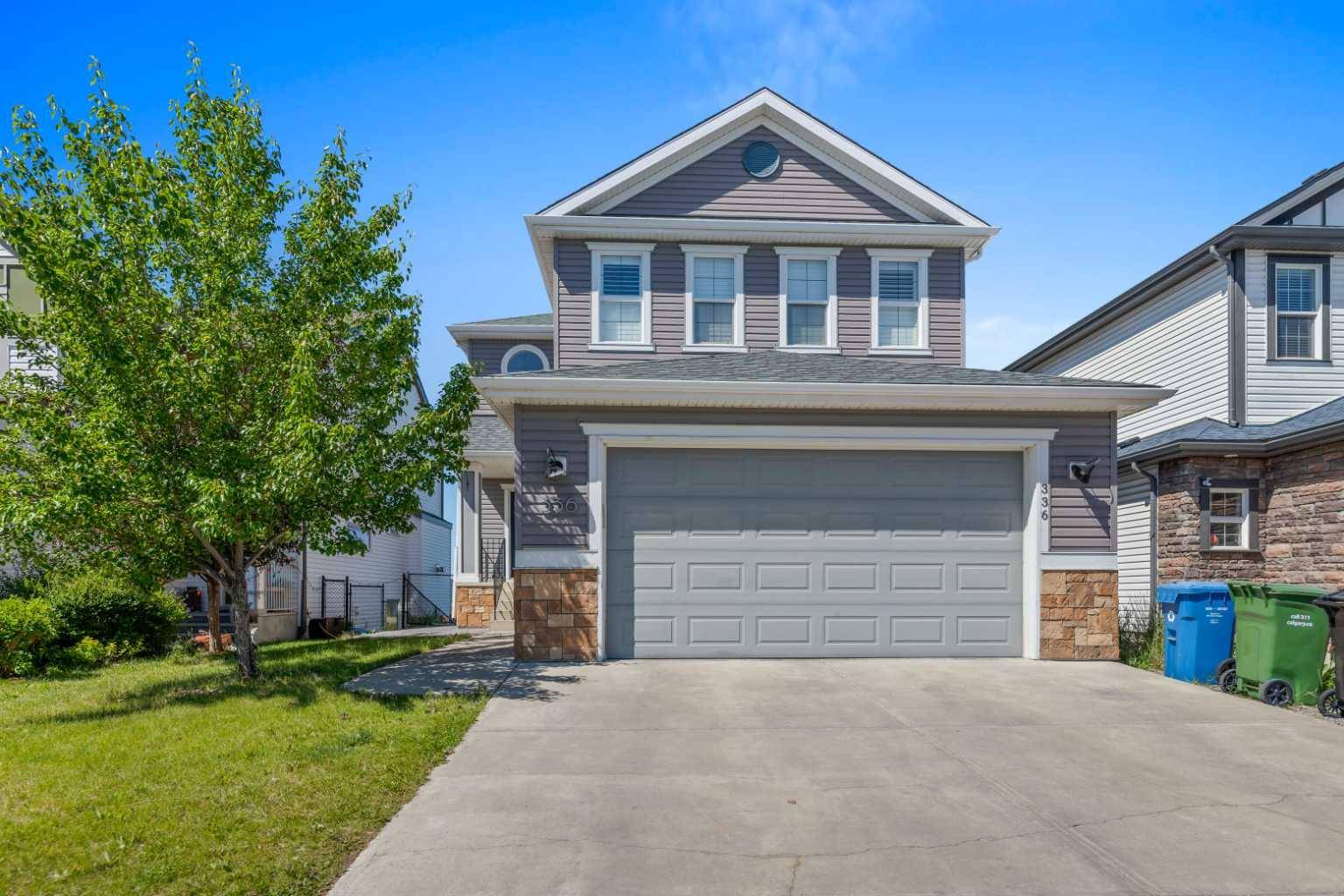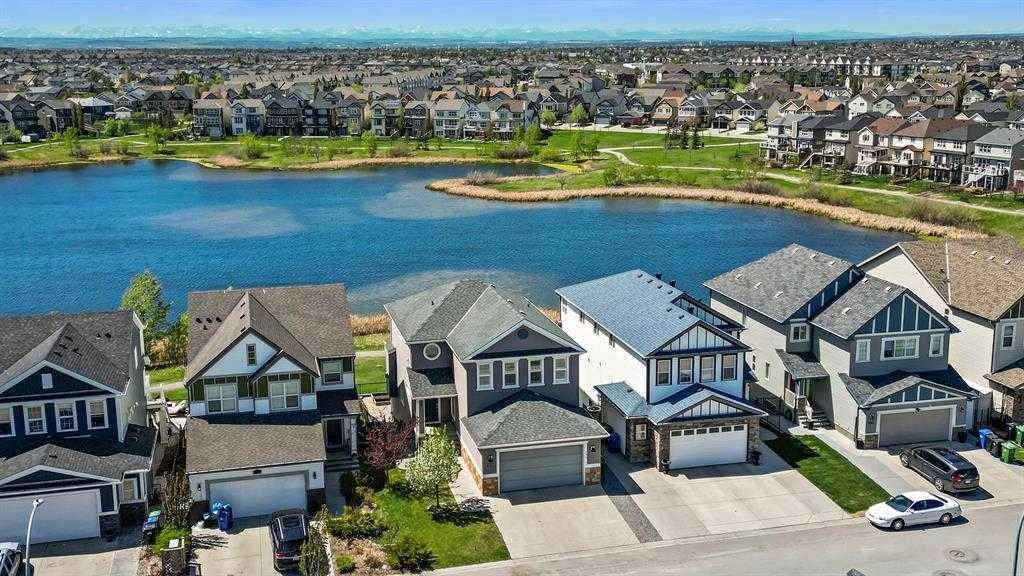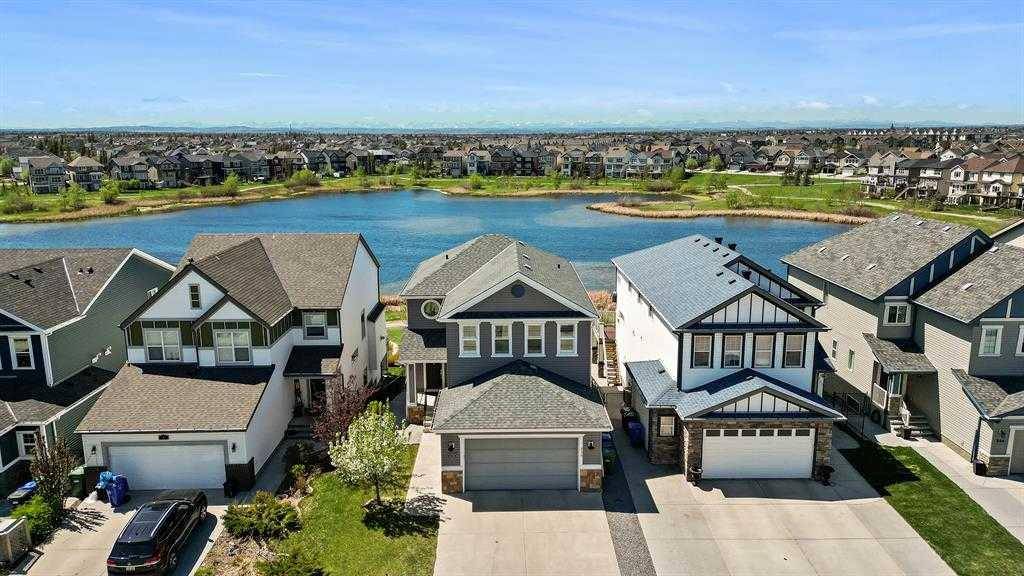5 Beds
4 Baths
2,356 SqFt
5 Beds
4 Baths
2,356 SqFt
Key Details
Property Type Single Family Home
Sub Type Detached
Listing Status Active
Purchase Type For Sale
Square Footage 2,356 sqft
Price per Sqft $367
Subdivision Copperfield
MLS® Listing ID A2235950
Style 2 Storey
Bedrooms 5
Full Baths 3
Half Baths 1
Year Built 2009
Annual Tax Amount $5,590
Tax Year 2025
Lot Size 4,596 Sqft
Acres 0.11
Property Sub-Type Detached
Source Calgary
Property Description
Location
Province AB
County Calgary
Area Cal Zone Se
Zoning R-G
Direction NE
Rooms
Other Rooms 1
Basement Finished, See Remarks, Suite
Interior
Interior Features Central Vacuum, Double Vanity, No Smoking Home, Quartz Counters, Soaking Tub, Storage, Walk-In Closet(s)
Heating Forced Air, Natural Gas
Cooling Central Air
Flooring Carpet, Ceramic Tile, Hardwood
Fireplaces Number 1
Fireplaces Type Gas, Glass Doors, Mantle
Inclusions None Known
Appliance Central Air Conditioner, Dishwasher, Dryer, Garage Control(s), Gas Cooktop, Humidifier, Microwave, Oven-Built-In, Range Hood, Refrigerator, Washer, Window Coverings
Laundry Upper Level
Exterior
Parking Features Double Garage Attached
Garage Spaces 2.0
Garage Description Double Garage Attached
Fence Fenced
Community Features Lake, Park, Playground, Schools Nearby, Shopping Nearby, Sidewalks, Street Lights
Waterfront Description Waterfront
Roof Type Asphalt Shingle
Porch Balcony(s), Deck, Patio
Total Parking Spaces 4
Building
Lot Description Backs on to Park/Green Space, Landscaped, No Neighbours Behind, Rectangular Lot, Views, Waterfront
Foundation Poured Concrete
Architectural Style 2 Storey
Level or Stories Two
Structure Type Stone,Vinyl Siding,Wood Frame
Others
Restrictions None Known
Tax ID 101233853
Ownership Private
Find out why customers are choosing LPT Realty to meet their real estate needs
Learn More About LPT Realty






