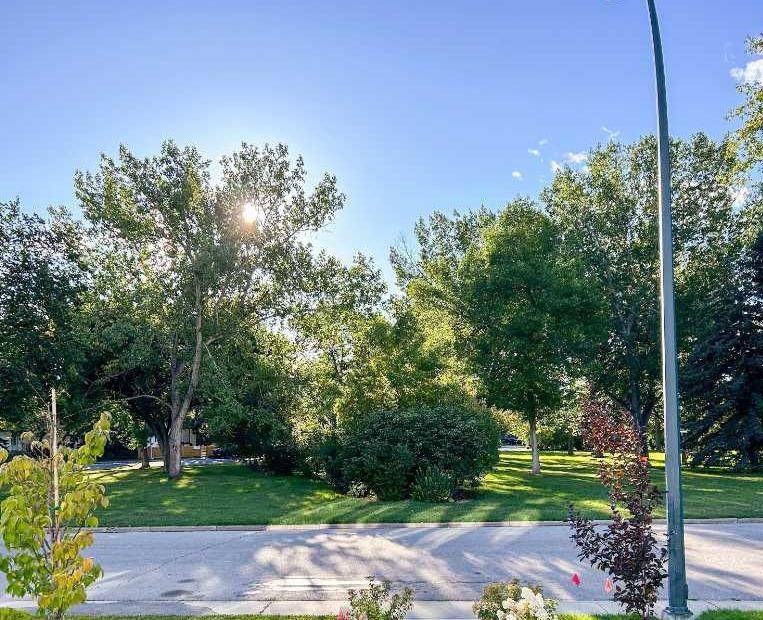3 Beds
3 Baths
1,394 SqFt
3 Beds
3 Baths
1,394 SqFt
Key Details
Property Type Single Family Home
Sub Type Detached
Listing Status Active
Purchase Type For Sale
Square Footage 1,394 sqft
Price per Sqft $824
Subdivision Charleswood
MLS® Listing ID A2236022
Style Bungalow
Bedrooms 3
Full Baths 2
Half Baths 1
Year Built 1962
Annual Tax Amount $5,447
Tax Year 2025
Lot Size 8,245 Sqft
Acres 0.19
Property Sub-Type Detached
Source Calgary
Property Description
Enjoy being just minutes to the University of Calgary, Foothills and Children's Hospitals, Brentwood LRT, top schools, and a wide array of shopping and dining amenities. Nature lovers will appreciate the quick access to Nose Hill Park, with over 11 square kilometers of scenic trails and off-leash areas, as well as nearby Confederation Park, with its playgrounds, golf course, and year-round events.
Inside, this well-cared-for home offers over 2,200 sq. ft. of total living space. Rich hardwood floors span the foyer, kitchen, and hallway, while the spacious living room is anchored by a cozy gas fireplace and oversized front windows. The formal dining room opens through sliding patio doors to a large, partially covered concrete patio—perfect for entertaining family and friends.
The bright and functional U-shaped kitchen is filled with white cabinetry and natural light. The primary bedroom features dual closets and a private 2-piece ensuite, while two additional bedrooms and a stylishly renovated main bathroom with oversized walk-in shower complete the main level. Updates included new carpet in living room dishwasher (2024),tiled bathroom flooring and fresh paint.
The fully developed lower level includes a generous family/games room with wet bar, a flexible hobby room with built-in storage, a workshop, a newly redone 3-piece bathroom, and a full laundry area with washer and dryer. A single attached garage with opener and remotes completes this outstanding offering. New luxury vinyl plank flooring throughout, fresh paint and wainscot wall panels.
Set among mature trees and surrounded by new custom homes and long-time residents, this Charleswood gem is move-in ready or to rent out while you plan to build your dream home.
Location
Province AB
County Calgary
Area Cal Zone Nw
Zoning R-CG
Direction W
Rooms
Other Rooms 1
Basement Finished, Full
Interior
Interior Features Laminate Counters, No Animal Home, No Smoking Home, Pantry, Wet Bar
Heating Forced Air
Cooling None
Flooring Carpet, Hardwood, Tile
Fireplaces Number 1
Fireplaces Type Brick Facing, Gas, Insert
Appliance Bar Fridge, Dishwasher, Dryer, Electric Stove, Garage Control(s), Range Hood, Refrigerator, Washer, Window Coverings
Laundry In Basement, Lower Level
Exterior
Parking Features Single Garage Attached
Garage Spaces 1.0
Garage Description Single Garage Attached
Fence Fenced
Community Features Golf, Park, Playground, Schools Nearby, Shopping Nearby, Sidewalks, Street Lights
Roof Type Asphalt Shingle
Porch Balcony(s), Patio
Lot Frontage 75.0
Total Parking Spaces 2
Building
Lot Description Back Lane, Back Yard, City Lot, Cul-De-Sac, Front Yard, Lawn, Level, Street Lighting, Treed, Views
Foundation Poured Concrete
Architectural Style Bungalow
Level or Stories One
Structure Type Other,Vinyl Siding,Wood Frame
Others
Restrictions Restrictive Covenant
Tax ID 101532536
Ownership Private
Find out why customers are choosing LPT Realty to meet their real estate needs
Learn More About LPT Realty






