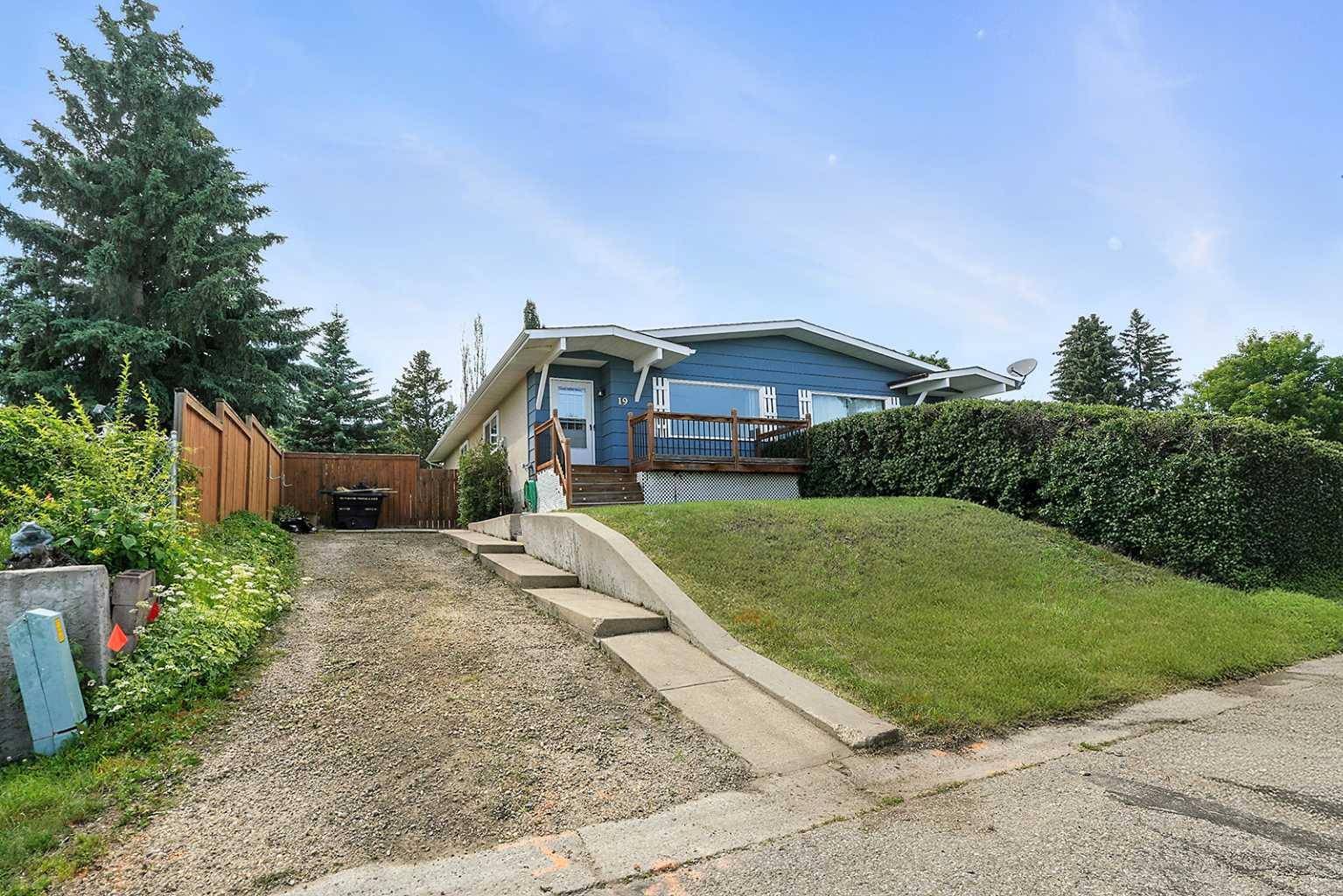5 Beds
2 Baths
1,033 SqFt
5 Beds
2 Baths
1,033 SqFt
Key Details
Property Type Single Family Home
Sub Type Semi Detached (Half Duplex)
Listing Status Active
Purchase Type For Sale
Square Footage 1,033 sqft
Price per Sqft $280
Subdivision Fairway Heights
MLS® Listing ID A2237013
Style Attached-Side by Side,Bungalow
Bedrooms 5
Full Baths 2
Year Built 1975
Annual Tax Amount $2,482
Tax Year 2025
Lot Size 4,066 Sqft
Acres 0.09
Property Sub-Type Semi Detached (Half Duplex)
Source Central Alberta
Property Description
You'll love the open areas, the natural lighting and the huge kitchen with plenty of cabinets, ample counter space, full tile backsplash and stainless steel appliances. With 3 bedrooms on the main level, and 2 bathrooms this is a great home for a family. Downstairs is a massive familyroom, 3 piece bathroom plus 2 more bedrooms in the basement (One without a closet. The windows do not meet egress). Laminate flooring throughout with carpet in 2 of the bedrooms.
Private rear yard is landscaped and features a large deck perfect for those warm summer evenings. Off-street parking. Excellent location close to parks, schools and shopping.
High-efficiency furnace, new in 2024.
Location
Province AB
County Lacombe
Zoning R2
Direction N
Rooms
Basement Finished, Full
Interior
Interior Features Ceiling Fan(s)
Heating Forced Air
Cooling None
Flooring Laminate, Linoleum
Inclusions Storage Shed
Appliance Dishwasher, Electric Stove, Microwave Hood Fan, Refrigerator, Washer/Dryer, Window Coverings
Laundry In Basement
Exterior
Parking Features Off Street
Garage Description Off Street
Fence Fenced
Community Features Park, Playground, Schools Nearby
Roof Type Asphalt Shingle
Porch Deck
Lot Frontage 37.08
Exposure N
Total Parking Spaces 2
Building
Lot Description Back Yard, Private, Treed
Foundation Poured Concrete
Architectural Style Attached-Side by Side, Bungalow
Level or Stories One
Structure Type Vinyl Siding,Wood Frame
Others
Restrictions None Known
Tax ID 102647697
Ownership Private
Find out why customers are choosing LPT Realty to meet their real estate needs
Learn More About LPT Realty






