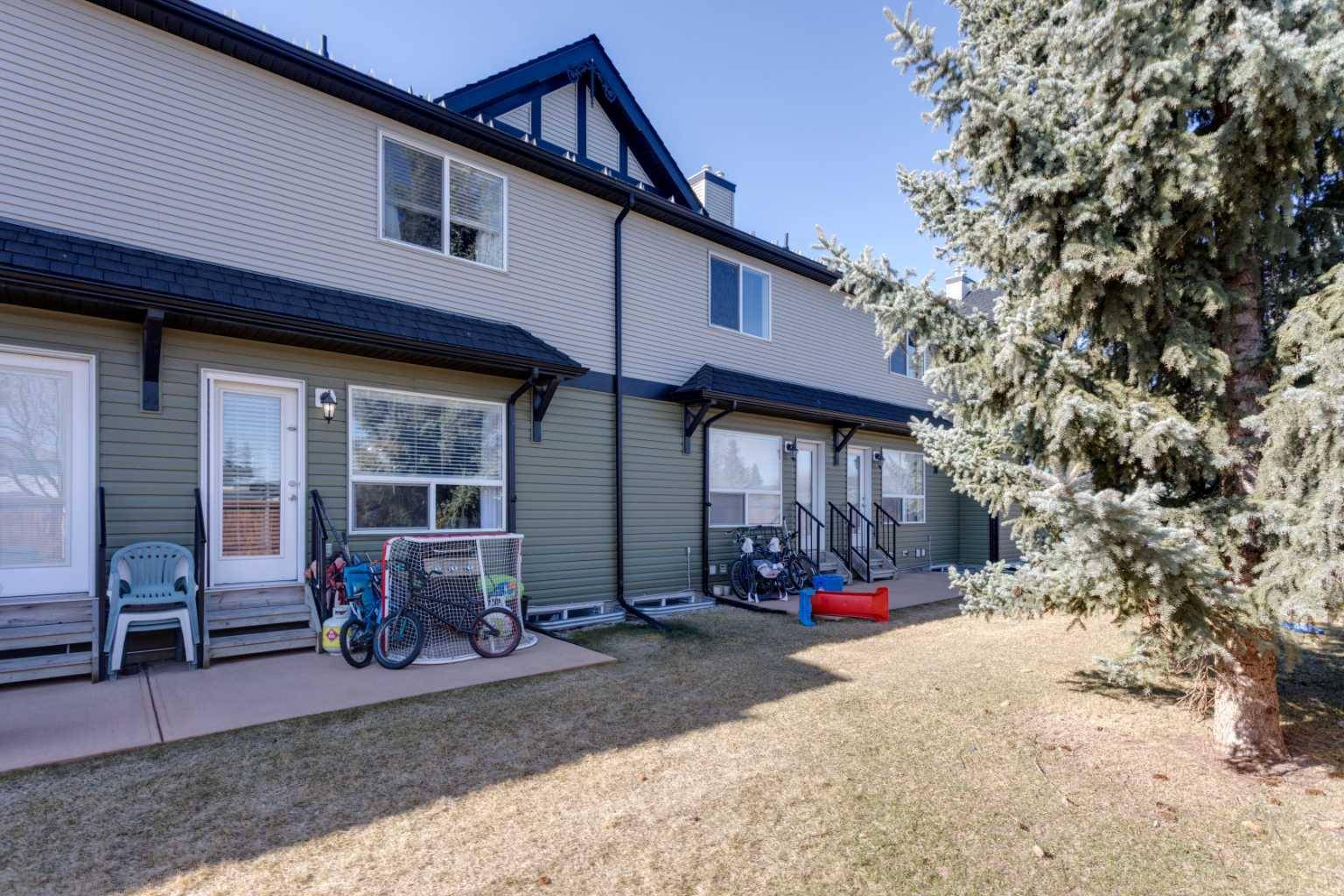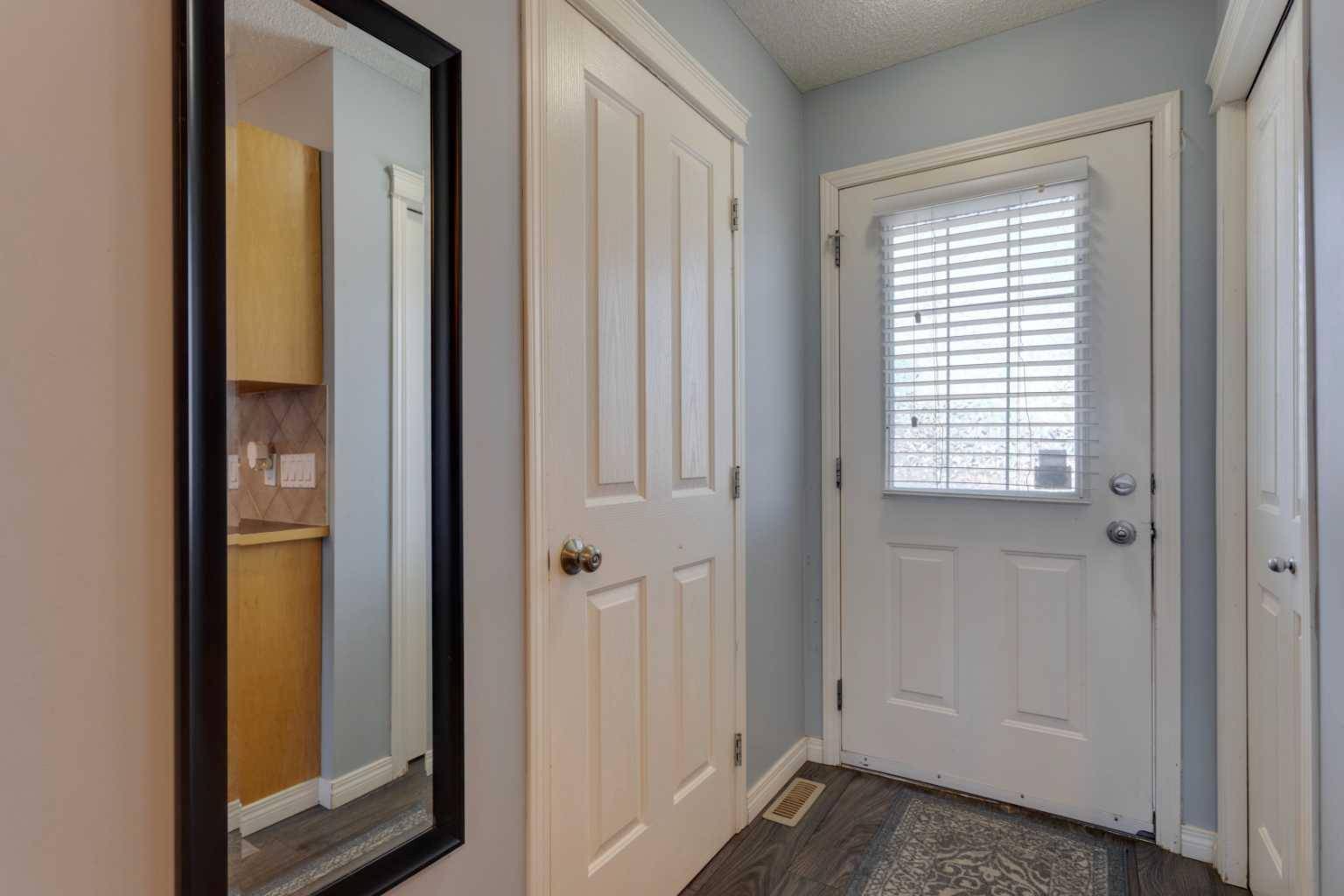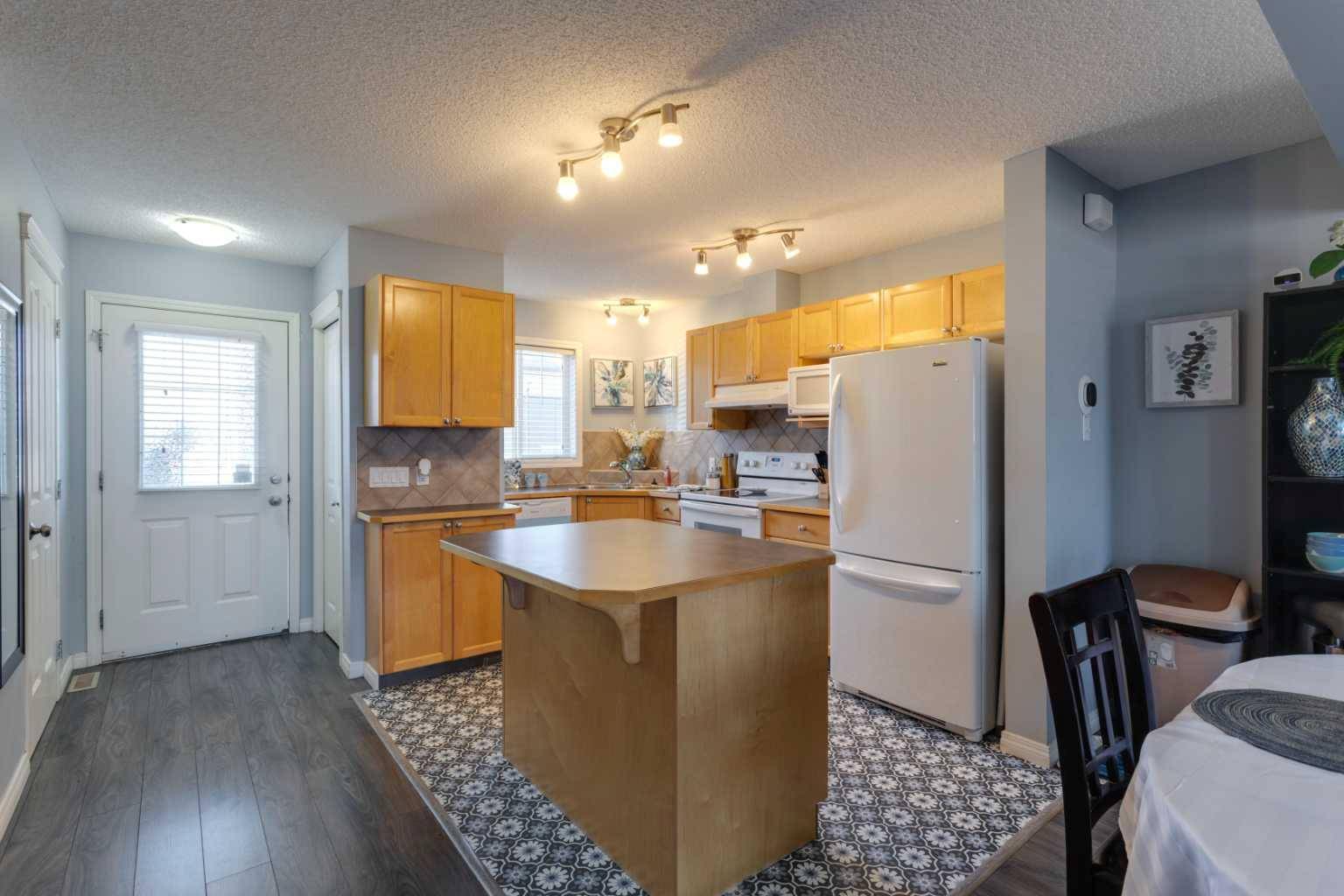4 Beds
3 Baths
1,081 SqFt
4 Beds
3 Baths
1,081 SqFt
Key Details
Property Type Townhouse
Sub Type Row/Townhouse
Listing Status Active
Purchase Type For Sale
Square Footage 1,081 sqft
Price per Sqft $328
Subdivision Sagewood
MLS® Listing ID A2236034
Style 2 Storey,Attached-Side by Side
Bedrooms 4
Full Baths 1
Half Baths 2
Condo Fees $347
Year Built 2004
Annual Tax Amount $1,807
Tax Year 2024
Lot Size 1,560 Sqft
Acres 0.04
Property Sub-Type Row/Townhouse
Source Calgary
Property Description
Location
Province AB
County Airdrie
Zoning R-3
Direction S
Rooms
Basement Finished, Full
Interior
Interior Features Kitchen Island, Open Floorplan, See Remarks, Storage, Vinyl Windows
Heating Forced Air, Natural Gas
Cooling None
Flooring Carpet, Laminate, Tile
Inclusions None
Appliance Dishwasher, Dryer, Electric Range, Range Hood, Refrigerator, Washer, Window Coverings
Laundry In Basement
Exterior
Parking Features Additional Parking, Assigned, Stall
Garage Description Additional Parking, Assigned, Stall
Fence Partial
Community Features Park, Playground, Schools Nearby, Shopping Nearby, Street Lights
Amenities Available Parking, Snow Removal, Trash, Visitor Parking
Roof Type Asphalt Shingle
Porch Patio, Porch
Lot Frontage 25.0
Exposure S
Total Parking Spaces 2
Building
Lot Description Landscaped, No Neighbours Behind, Rectangular Lot
Foundation Poured Concrete
Architectural Style 2 Storey, Attached-Side by Side
Level or Stories Two
Structure Type Vinyl Siding,Wood Frame
Others
HOA Fee Include Common Area Maintenance,Insurance,Maintenance Grounds,Professional Management,Reserve Fund Contributions,Snow Removal,Trash,Water
Restrictions None Known
Tax ID 93012123
Ownership Private
Pets Allowed Restrictions
Find out why customers are choosing LPT Realty to meet their real estate needs
Learn More About LPT Realty






