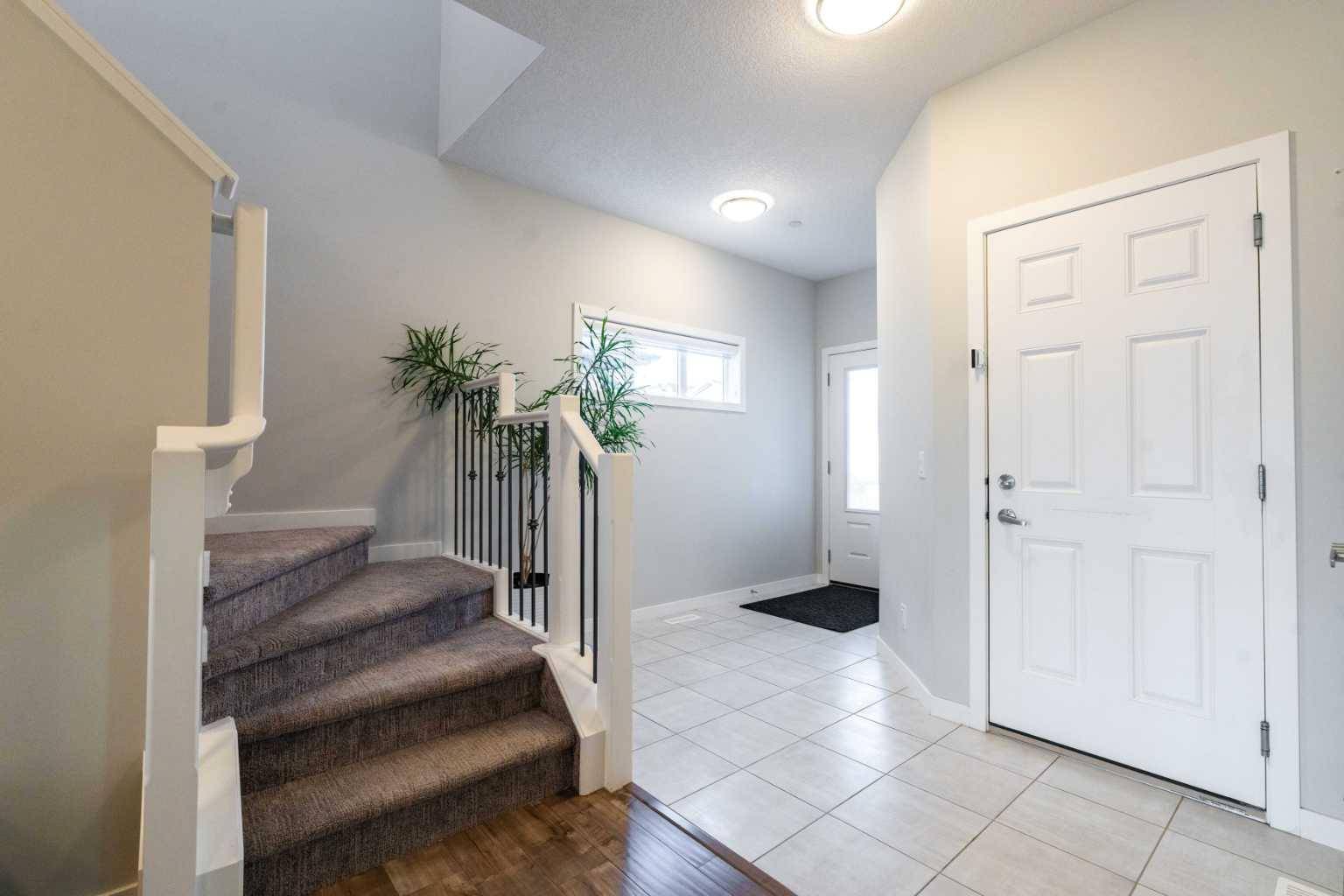6 Beds
5 Baths
2,552 SqFt
6 Beds
5 Baths
2,552 SqFt
Key Details
Property Type Single Family Home
Sub Type Detached
Listing Status Active
Purchase Type For Sale
Square Footage 2,552 sqft
Price per Sqft $376
Subdivision Livingston
MLS® Listing ID A2237447
Style 2 Storey
Bedrooms 6
Full Baths 4
Half Baths 1
HOA Fees $450/ann
HOA Y/N 1
Year Built 2019
Annual Tax Amount $6,038
Tax Year 2025
Lot Size 5,791 Sqft
Acres 0.13
Property Sub-Type Detached
Source Calgary
Property Description
Location
Province AB
County Calgary
Area Cal Zone N
Zoning R-G
Direction E
Rooms
Other Rooms 1
Basement Separate/Exterior Entry, Finished, Full, Walk-Up To Grade
Interior
Interior Features Bar, Breakfast Bar, Double Vanity, High Ceilings, Kitchen Island, No Animal Home, Pantry, Quartz Counters, Separate Entrance, Walk-In Closet(s)
Heating Forced Air
Cooling Central Air
Flooring Carpet, Ceramic Tile, Laminate
Fireplaces Number 1
Fireplaces Type Electric
Inclusions Wrap around lights
Appliance Built-In Oven, Central Air Conditioner, Dishwasher, Electric Oven, Electric Stove, Gas Cooktop, Microwave, Microwave Hood Fan, Refrigerator, Washer/Dryer, Window Coverings
Laundry In Basement, Laundry Room, Upper Level
Exterior
Parking Features Double Garage Attached
Garage Spaces 2.0
Garage Description Double Garage Attached
Fence Fenced
Community Features Park, Playground, Schools Nearby, Shopping Nearby, Sidewalks, Walking/Bike Paths
Amenities Available Dog Run, Park, Playground
Roof Type Asphalt Shingle
Porch Balcony(s), Front Porch, Wrap Around
Lot Frontage 41.05
Total Parking Spaces 5
Building
Lot Description Back Yard, Dog Run Fenced In, Landscaped
Foundation Poured Concrete
Architectural Style 2 Storey
Level or Stories Two
Structure Type Vinyl Siding,Wood Frame
Others
Restrictions None Known
Tax ID 101453997
Ownership Private
Find out why customers are choosing LPT Realty to meet their real estate needs
Learn More About LPT Realty






