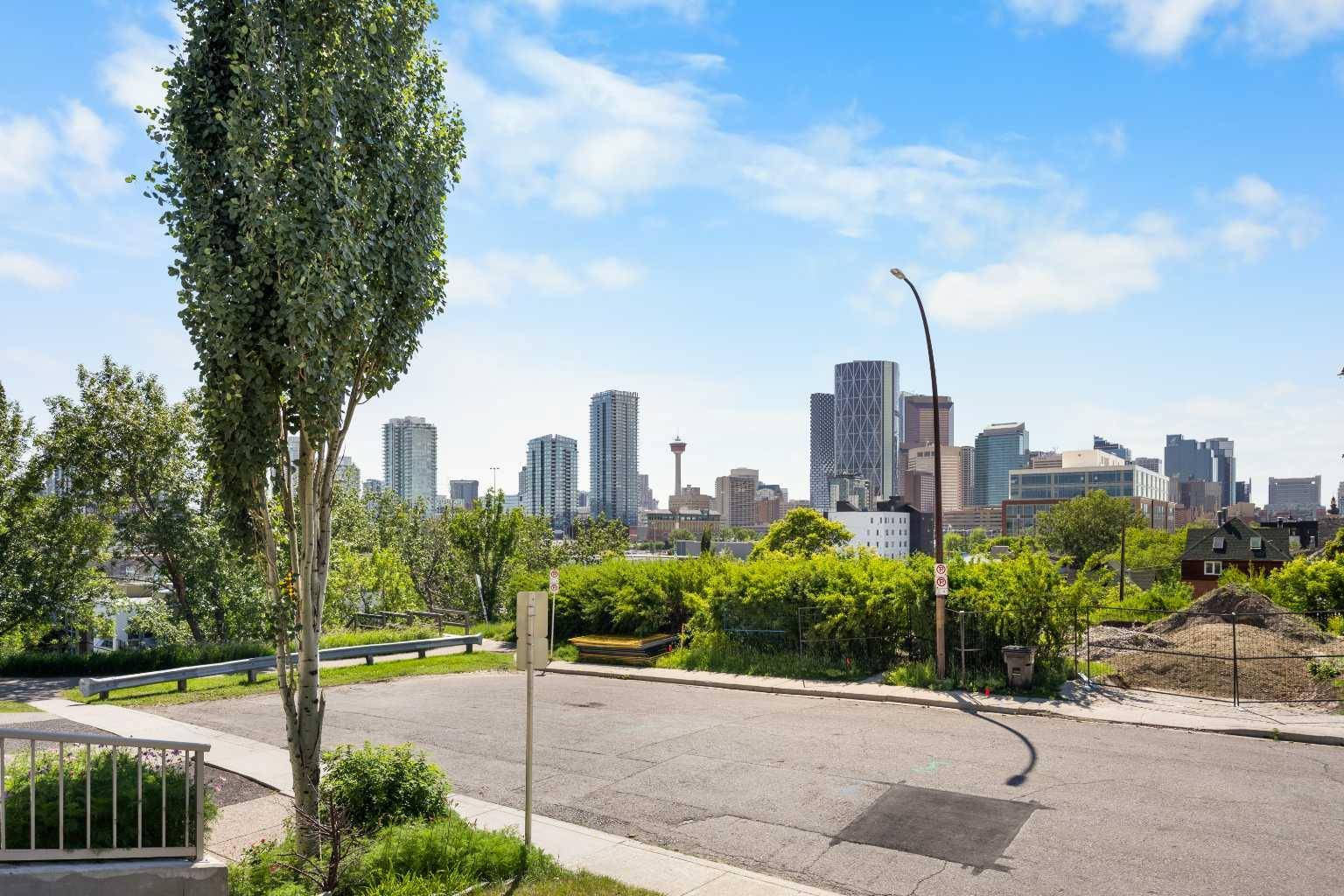3 Beds
3 Baths
2,022 SqFt
3 Beds
3 Baths
2,022 SqFt
Key Details
Property Type Single Family Home
Sub Type Detached
Listing Status Active
Purchase Type For Sale
Square Footage 2,022 sqft
Price per Sqft $410
Subdivision Bridgeland/Riverside
MLS® Listing ID A2238920
Style 2 Storey
Bedrooms 3
Full Baths 3
Year Built 1979
Annual Tax Amount $3,813
Tax Year 2025
Lot Size 4,488 Sqft
Acres 0.1
Property Sub-Type Detached
Source Calgary
Property Description
Builders & investors—this is your chance to secure a prime 37' x 119' (4,488 sq.ft.) lot in one of Calgary's most desirable inner-city communities: Bridgeland/Riverside. Tucked away on a quiet cul-de-sac with DC Zoning, this rare opportunity offers outstanding redevelopment potential, with views of the downtown skyline and Calgary Tower right from your future doorstep.
Enjoy direct access to a scenic walking path leading to Murdoch Park, the Bridgeland Riverside Off-Leash Area, and the river pathway network. Just a short stroll to the C-Train, and surrounded by some of the city's best local hotspots—cafés, restaurants, shopping, and even Village Ice Cream—this location offers the ultimate urban lifestyle.
The existing home is being sold as-is, with no value assigned to the structure. The value lies in the land and the unbeatable location. Whether you're planning a custom dream home or a profitable infill project (subject to City approval), this is a rare opportunity you don't want to miss.
Location
Province AB
County Calgary
Area Cal Zone Cc
Zoning DC
Direction W
Rooms
Basement Partial, Partially Finished
Interior
Interior Features No Smoking Home
Heating Forced Air
Cooling None
Flooring Carpet, Hardwood
Fireplaces Number 3
Fireplaces Type Basement, Family Room, Other, Wood Burning
Inclusions As is All appliances
Appliance None
Laundry Main Level
Exterior
Parking Features Off Street
Garage Description Off Street
Fence Partial
Community Features Park, Playground, Schools Nearby, Shopping Nearby, Sidewalks, Street Lights, Walking/Bike Paths
Roof Type Wood
Porch Deck
Lot Frontage 37.4
Total Parking Spaces 1
Building
Lot Description Cul-De-Sac, Landscaped, Rectangular Lot
Foundation Poured Concrete
Architectural Style 2 Storey
Level or Stories Two
Structure Type Wood Frame,Wood Siding
Others
Restrictions None Known
Tax ID 101392304
Ownership Private
Find out why customers are choosing LPT Realty to meet their real estate needs
Learn More About LPT Realty






