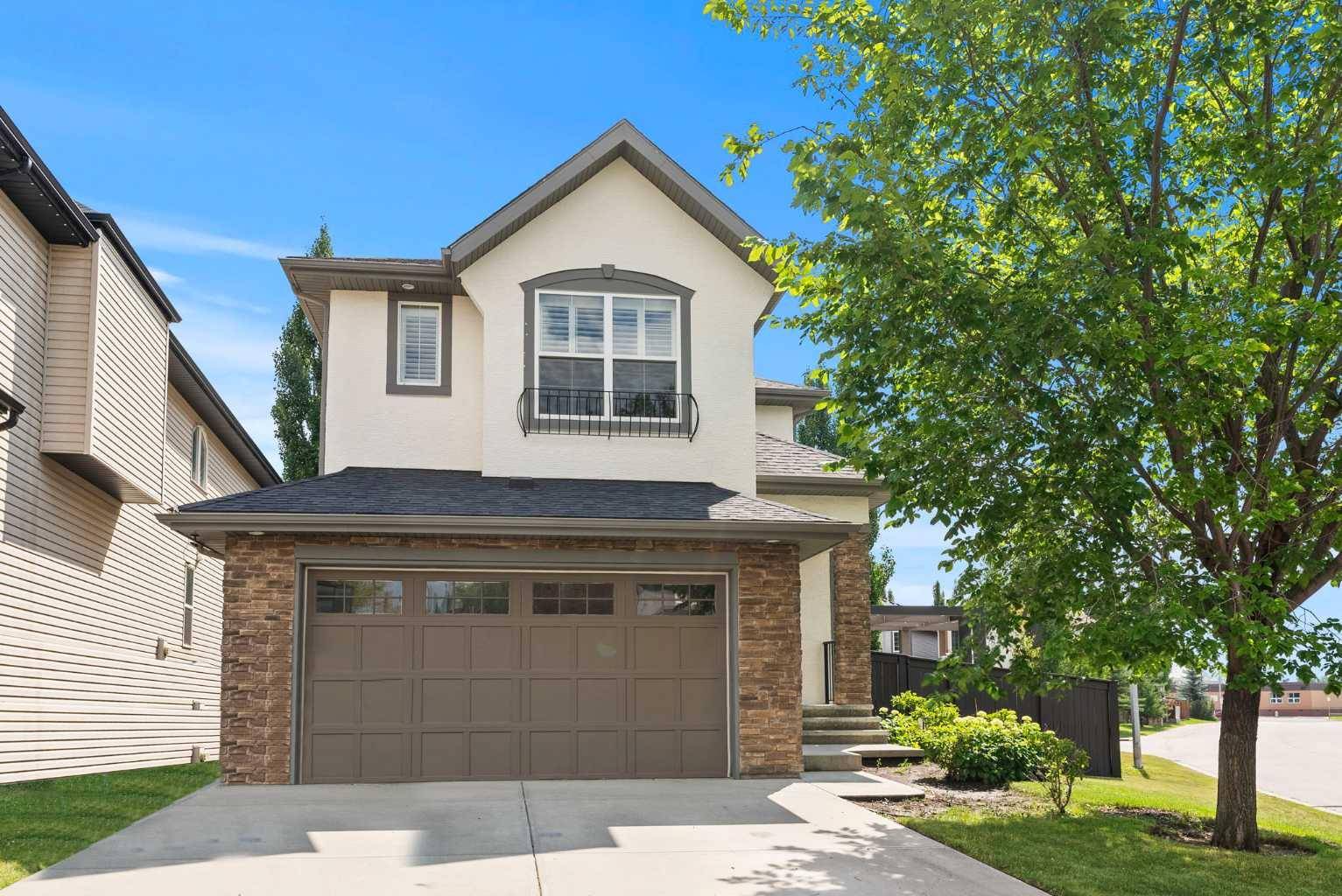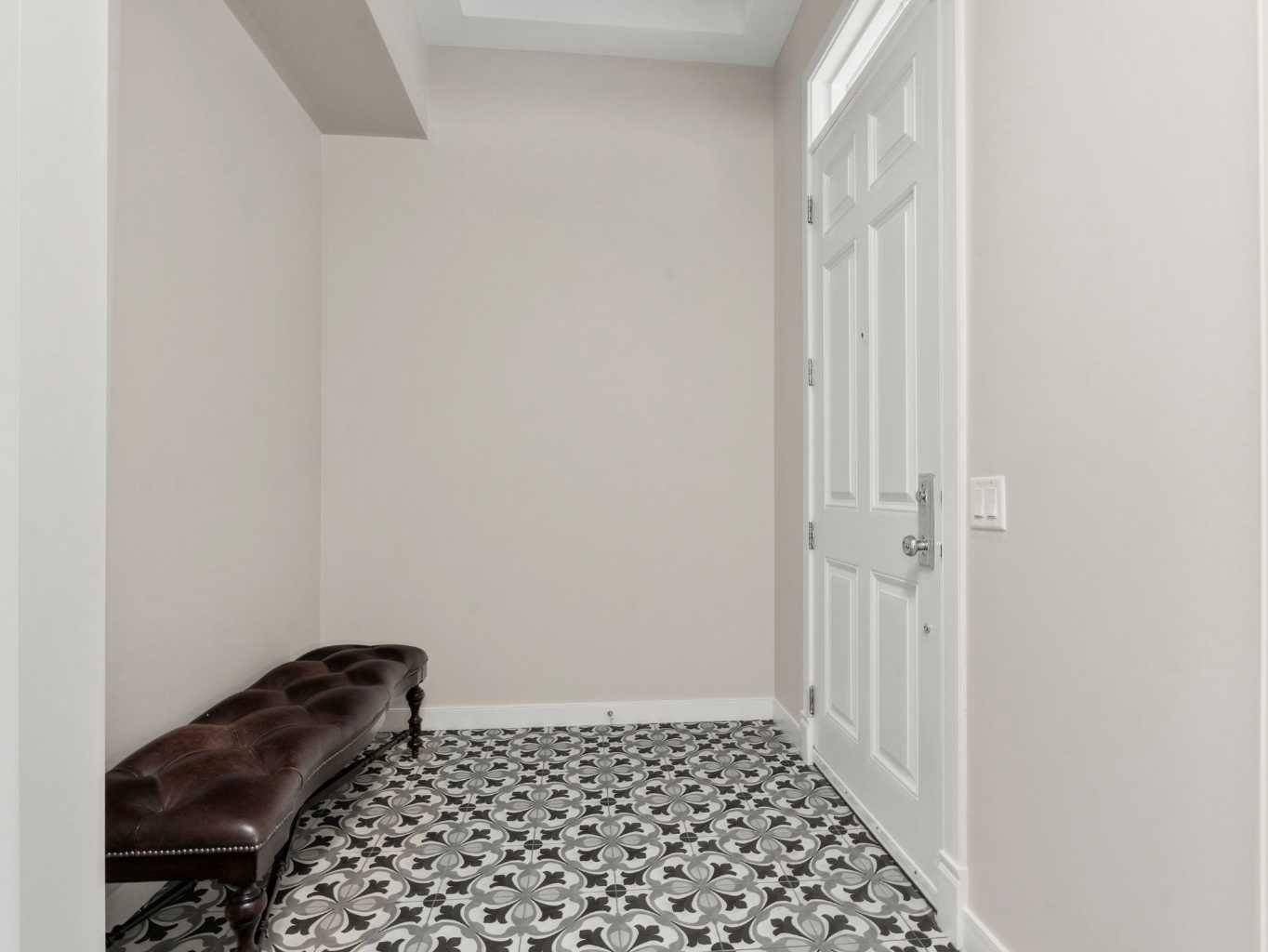5 Beds
4 Baths
2,631 SqFt
5 Beds
4 Baths
2,631 SqFt
Key Details
Property Type Single Family Home
Sub Type Detached
Listing Status Active
Purchase Type For Sale
Square Footage 2,631 sqft
Price per Sqft $361
Subdivision Cranston
MLS® Listing ID A2239936
Style 2 Storey
Bedrooms 5
Full Baths 3
Half Baths 1
HOA Fees $189/ann
HOA Y/N 1
Year Built 2010
Annual Tax Amount $6,096
Tax Year 2025
Lot Size 8,934 Sqft
Acres 0.21
Property Sub-Type Detached
Source Calgary
Property Description
Location
Province AB
County Calgary
Area Cal Zone Se
Zoning R-G
Direction W
Rooms
Other Rooms 1
Basement Finished, Full
Interior
Interior Features Built-in Features, High Ceilings, Laminate Counters, Low Flow Plumbing Fixtures, Soaking Tub, Storage, Tray Ceiling(s), Walk-In Closet(s)
Heating In Floor, Forced Air, Natural Gas
Cooling Central Air
Flooring Carpet, Ceramic Tile, Hardwood
Fireplaces Number 2
Fireplaces Type Gas, Living Room, Outside, Wood Burning
Inclusions 2nd Dishwasher
Appliance Dishwasher, Dryer, Electric Stove, Refrigerator, Washer, Water Softener, Window Coverings
Laundry Laundry Room, Upper Level
Exterior
Parking Features Driveway, Off Street, Parking Pad
Garage Description Driveway, Off Street, Parking Pad
Fence Fenced
Community Features Park, Playground, Schools Nearby, Shopping Nearby, Walking/Bike Paths
Amenities Available Other
Roof Type Asphalt Shingle
Porch Deck
Lot Frontage 28.74
Total Parking Spaces 2
Building
Lot Description Back Yard, Cul-De-Sac, Landscaped, Pie Shaped Lot
Foundation Poured Concrete
Architectural Style 2 Storey
Level or Stories Two
Structure Type Stone,Stucco,Wood Frame
Others
Restrictions Restrictive Covenant,Utility Right Of Way
Tax ID 101288422
Ownership Private
Find out why customers are choosing LPT Realty to meet their real estate needs
Learn More About LPT Realty






