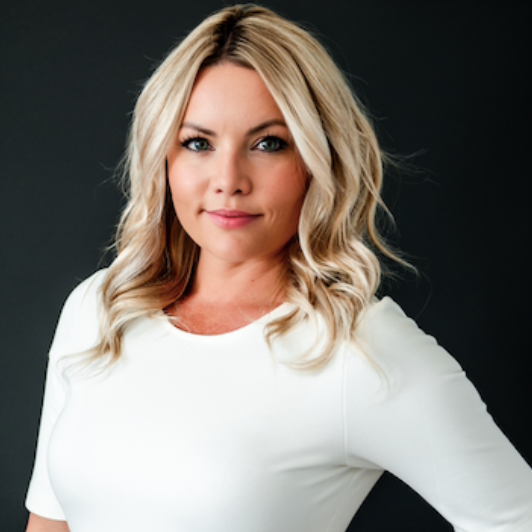
2 Beds
2 Baths
965 SqFt
2 Beds
2 Baths
965 SqFt
Key Details
Property Type Condo, Apartment
Sub Type Apartment
Listing Status Active
Purchase Type For Sale
Approx. Sqft 965.0
Square Footage 965 sqft
Price per Sqft $409
Subdivision Shawnee Slopes
MLS Listing ID A2256494
Style Apartment-Single Level Unit
Bedrooms 2
Full Baths 2
HOA Y/N Yes
Year Built 2022
Property Sub-Type Apartment
Property Description
Location
Province AB
County 0046
Community Park, Playground, Schools Nearby, Shopping Nearby, Sidewalks, Street Lights, Tennis Court(S), Walking/Bike Paths
Area Cal Zone S
Zoning DC
Rooms
Basement None
Interior
Interior Features Closet Organizers, Granite Counters, Kitchen Island, No Smoking Home
Heating Baseboard, Natural Gas
Cooling None
Flooring Vinyl Plank
Fireplace Yes
Appliance Dishwasher, Microwave Hood Fan, Refrigerator, Stove(s), Washer/Dryer Stacked
Laundry Laundry Room
Exterior
Exterior Feature Balcony, BBQ gas line, Lighting
Parking Features Garage Door Opener, Parkade, See Remarks, Titled, Underground
Community Features Park, Playground, Schools Nearby, Shopping Nearby, Sidewalks, Street Lights, Tennis Court(s), Walking/Bike Paths
Amenities Available Bicycle Storage, Elevator(s), Park, Playground, Racquet Courts, Secured Parking, Visitor Parking
Roof Type Asphalt Shingle
Accessibility Accessible Common Area
Porch Balcony(s)
Total Parking Spaces 1
Garage No
Building
Dwelling Type Low Rise (2-4 stories)
Faces W
Story 4
Foundation Poured Concrete
Architectural Style Apartment-Single Level Unit
Level or Stories Single Level Unit
New Construction No
Others
HOA Fee Include Amenities of HOA/Condo,Common Area Maintenance,Heat,Insurance,Maintenance Grounds,Professional Management,Reserve Fund Contributions,Sewer,Trash,Water
Restrictions Board Approval,Non-Smoking Building,Pet Restrictions or Board approval Required,Pets Allowed,Short Term Rentals Allowed
Pets Allowed Restrictions, Yes
Virtual Tour https://unbranded.youriguide.com/205_150_shawnee_sq_sw_calgary_ab/

Find out why customers are choosing LPT Realty to meet their real estate needs
Learn More About LPT Realty






