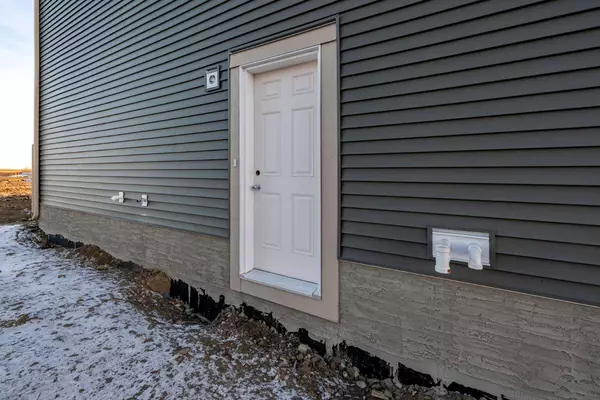
3 Beds
3 Baths
2,004 SqFt
3 Beds
3 Baths
2,004 SqFt
Key Details
Property Type Single Family Home
Sub Type Detached
Listing Status Active
Purchase Type For Sale
Approx. Sqft 2004.0
Square Footage 2,004 sqft
Price per Sqft $274
Subdivision The Ranch_Strathmore
MLS Listing ID A2268907
Style 2 Storey
Bedrooms 3
Full Baths 2
Half Baths 1
HOA Y/N No
Year Built 2025
Lot Size 4,356 Sqft
Acres 0.1
Property Sub-Type Detached
Property Description
Location
Province AB
Community Playground, Schools Nearby, Shopping Nearby, Sidewalks, Street Lights, Walking/Bike Paths
Zoning R2
Rooms
Basement Full
Interior
Interior Features Double Vanity, Kitchen Island, Open Floorplan, Pantry, Quartz Counters, See Remarks
Heating Forced Air, Natural Gas
Cooling None
Flooring Carpet, Ceramic Tile, Laminate
Fireplaces Number 1
Fireplaces Type Electric, Insert, Living Room
Inclusions $5000 BRICK CREDIT
Fireplace Yes
Appliance None
Laundry Upper Level
Exterior
Exterior Feature None
Parking Features Double Garage Attached
Garage Spaces 2.0
Fence None
Community Features Playground, Schools Nearby, Shopping Nearby, Sidewalks, Street Lights, Walking/Bike Paths
Roof Type Asphalt Shingle
Porch Deck
Total Parking Spaces 4
Garage Yes
Building
Lot Description Rectangular Lot, See Remarks, Street Lighting
Dwelling Type House
Faces W
Story Two
Foundation Poured Concrete
Architectural Style 2 Storey
Level or Stories Two
New Construction Yes
Others
Restrictions None Known
Virtual Tour https://unbranded.youriguide.com/17820_70_st_nw_edmonton_ab/

Find out why customers are choosing LPT Realty to meet their real estate needs
Learn More About LPT Realty






