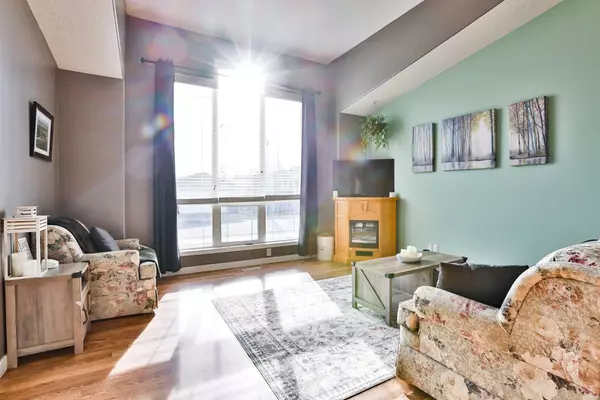
3 Beds
2 Baths
917 SqFt
3 Beds
2 Baths
917 SqFt
Key Details
Property Type Single Family Home
Sub Type Detached
Listing Status Active
Purchase Type For Sale
Approx. Sqft 917.0
Square Footage 917 sqft
Price per Sqft $430
Subdivision Indian Battle Heights
MLS Listing ID A2270673
Style 4 Level Split
Bedrooms 3
Full Baths 2
HOA Y/N No
Year Built 2003
Lot Size 3,484 Sqft
Acres 0.08
Property Sub-Type Detached
Property Description
The third level offers a large family room, ideal for entertaining or movie nights. On the fourth level, you'll find the third bedroom, a second full bathroom, and additional storage. Recent improvements include a brand-new roof, and the home shows excellent care throughout.
The backyard is a great size, fully fenced, and includes alley access for added convenience. This location is close to elementary, middle, and high schools, walking paths, shopping, and west-side amenities, with easy access to the University of Lethbridge.
Be sure to view the full photo gallery, floorplan, and virtual tour to appreciate the layout and space this home offers.
Location
Province AB
Community Park, Schools Nearby, Shopping Nearby, Sidewalks, Walking/Bike Paths
Zoning R-SL
Direction W
Rooms
Basement Full
Interior
Interior Features High Ceilings, Open Floorplan, Storage, Walk-In Closet(s)
Heating Forced Air
Cooling Central Air
Flooring Laminate, Vinyl Plank
Inclusions NA
Fireplace Yes
Appliance Central Air Conditioner, Dishwasher, Range Hood, Refrigerator, Stove(s), Washer/Dryer
Laundry In Basement
Exterior
Exterior Feature Storage
Parking Features Off Street, Parking Pad
Fence Fenced
Community Features Park, Schools Nearby, Shopping Nearby, Sidewalks, Walking/Bike Paths
Roof Type Asphalt
Porch Patio
Total Parking Spaces 2
Garage No
Building
Lot Description Back Lane, Back Yard
Dwelling Type House
Faces S
Story 4 Level Split
Foundation Poured Concrete
Architectural Style 4 Level Split
Level or Stories 4 Level Split
New Construction No
Others
Restrictions None Known
Virtual Tour https://unbranded.youriguide.com/455_blackfoot_manor_w_lethbridge_ab/

Find out why customers are choosing LPT Realty to meet their real estate needs
Learn More About LPT Realty






