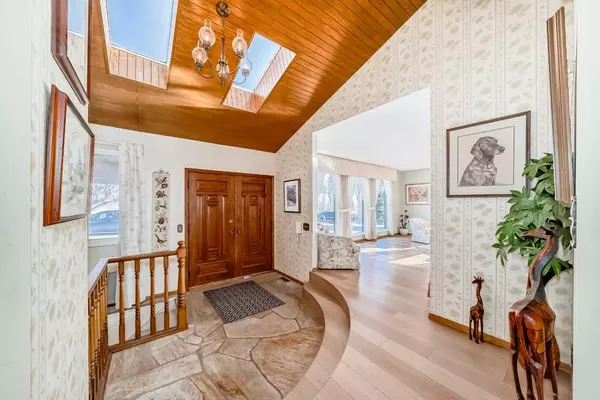
4 Beds
3 Baths
2,037 SqFt
4 Beds
3 Baths
2,037 SqFt
Key Details
Property Type Single Family Home
Sub Type Detached
Listing Status Active
Purchase Type For Sale
Approx. Sqft 2037.0
Square Footage 2,037 sqft
Price per Sqft $976
MLS Listing ID A2271328
Style Acreage with Residence,Bungalow
Bedrooms 4
Full Baths 2
Half Baths 1
HOA Y/N No
Year Built 1974
Lot Size 13.290 Acres
Acres 13.29
Property Sub-Type Detached
Property Description
At the heart of the property sits a spacious four-bedroom bungalow featuring a sought-after walkout basement. Sun-filled and inviting, the main floor boasts an open layout with generous living and dining areas, a functional kitchen overlooking the land, and well-sized bedrooms ideal for families or guests. The walkout level expands the living space even further, perfect for a recreation area, home offices or multi-generational living. The heated triple-attached garage offers plenty of room for vehicles, toys, or a workshop and is directly accessible from the house. The double detached garage is Ideal for RVs, trailers, equipment, or additional storage, giving this property serious versatility.
Step outside and enjoy 13.29 acres of usable land, offering breathtaking views, mature natural landscapes, and ample room for creative plans. Whether you envision a private retreat, small-scale agricultural use, or simply space to breathe, the opportunities are truly unmatched.
Acreages with this much land in such a premium northwest location are increasingly hard to find. With shopping, schools, Calgary city services, and major routes just minutes away, this property delivers the tranquility of rural life without sacrificing convenience.
Your ideal country-meets-city lifestyle begins here.
Location
Province AB
Community Schools Nearby, Shopping Nearby
Zoning R-RUR
Direction NW
Rooms
Basement Full
Interior
Interior Features Beamed Ceilings, Ceiling Fan(s), Central Vacuum, Dry Bar, Jetted Tub, Kitchen Island, No Smoking Home, Skylight(s), Storage, Vaulted Ceiling(s)
Heating Fireplace(s), Forced Air, Natural Gas
Cooling Central Air
Flooring Carpet, Ceramic Tile, Linoleum
Fireplaces Number 2
Fireplaces Type Brick Facing, Family Room, Gas Log, Glass Doors, Recreation Room, Wood Burning
Fireplace Yes
Appliance Central Air Conditioner, Dishwasher, Electric Cooktop, Garage Control(s), Garburator, Microwave, Oven-Built-In, Range Hood, Refrigerator, Trash Compactor, Washer/Dryer, Water Softener, Window Coverings
Laundry Laundry Room, Main Level
Exterior
Exterior Feature Private Entrance
Parking Features Double Garage Detached, Garage Door Opener, Heated Garage, Oversized, Triple Garage Attached
Garage Spaces 5.0
Fence Fenced
Community Features Schools Nearby, Shopping Nearby
Water Access Desc Cistern,Well
Roof Type Asphalt Shingle
Porch Deck, Front Porch
Total Parking Spaces 5
Garage Yes
Building
Lot Description Lawn, Many Trees, No Neighbours Behind, Paved
Dwelling Type House
Faces E
Story One
Foundation Poured Concrete
Sewer Septic Field, Septic Tank
Water Cistern, Well
Architectural Style Acreage with Residence, Bungalow
Level or Stories One
New Construction No
Others
Restrictions Easement Registered On Title,Utility Right Of Way

Find out why customers are choosing LPT Realty to meet their real estate needs
Learn More About LPT Realty






