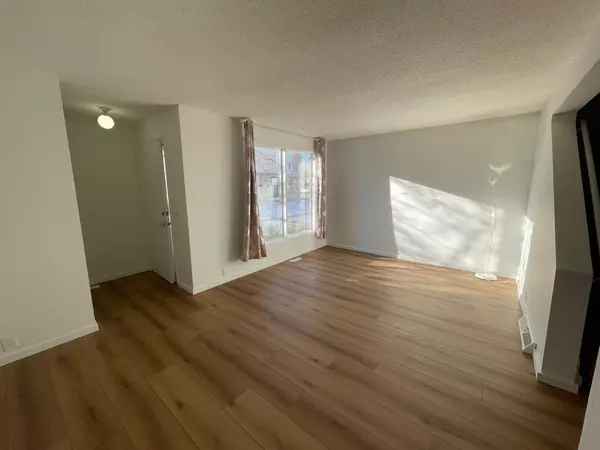
3 Beds
2 Baths
1,087 SqFt
3 Beds
2 Baths
1,087 SqFt
Key Details
Property Type Townhouse
Sub Type Row/Townhouse
Listing Status Active
Purchase Type For Sale
Approx. Sqft 1087.0
Square Footage 1,087 sqft
Price per Sqft $298
Subdivision Pineridge
MLS Listing ID A2271428
Style 2 Storey
Bedrooms 3
Full Baths 1
Half Baths 1
Condo Fees $463/mo
HOA Y/N No
Year Built 1975
Property Sub-Type Row/Townhouse
Property Description
This charming home welcomes you with a freshly painted interior, featuring updated walls, new receptacles, and modern covers for a clean, move-in-ready feel. The newly renovated kitchen shines with brand-new cabinets, range, Quartz countertops, and faucet, offering a stylish space that's perfect for cooking and entertaining.
The home's upgrades continue with a brand-new bathroom, complete with a new tub, stylish tilework, and updated flooring. Fresh closet doors with sleek glass and metal frames add a contemporary touch, while new gas-filled vinyl windows enhance energy efficiency and comfort.
The basement features attractive engineered wood flooring, creating a warm and inviting additional living space.
Step outside to a paved rear yard, ideal for relaxing or hosting gatherings.
This is thoughtfully updated home is ready for its next owner—modern, comfortable, and beautifully finished throughout.
Reach out for Viewing!!
Location
Province AB
County Cal Zone Ne
Area Cal Zone Ne
Zoning M-C1 d100
Direction NE
Rooms
Basement Full
Interior
Interior Features Chandelier, Closet Organizers, Quartz Counters, See Remarks, Vinyl Windows
Heating Mid Efficiency, Forced Air, Natural Gas
Cooling None
Flooring Carpet, Hardwood
Inclusions none
Fireplace Yes
Appliance Dishwasher, Electric Range, Refrigerator, Washer/Dryer
Laundry In Basement
Exterior
Exterior Feature Private Yard
Parking Features Asphalt, Stall
Fence Fenced
Community Features None
Amenities Available None
Roof Type Asphalt Shingle
Porch None
Total Parking Spaces 1
Garage No
Building
Lot Description Back Yard
Dwelling Type Other
Faces NE
Story Two
Foundation Poured Concrete
Architectural Style 2 Storey
Level or Stories Two
New Construction No
Others
HOA Fee Include Caretaker,Common Area Maintenance,Water
Restrictions See Remarks
Pets Allowed Yes
Virtual Tour https://unbranded.youriguide.com/23_2319_56_st_ne_calgary_ab/

Find out why customers are choosing LPT Realty to meet their real estate needs
Learn More About LPT Realty






